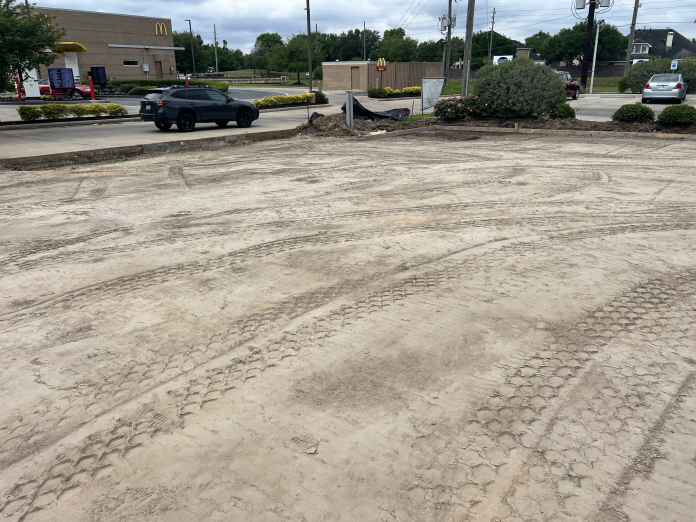Commercial grading and excavation activities are essential for effective construction. This manual will discuss the key elements of grading and excavation, such as necessary approvals, planning requirements, and cost factors. By grasping these important details, construction experts can improve their management of soil conditions, guarantee suitable drainage, and adhere to financial limits.
Whether you are initiating a new project or enhancing a current site, this manual will offer useful information to assist you in navigating the nuances of commercial grading and excavation.
What Are Grading and Excavation?
Grading and excavation are fundamental processes in commercial construction projects. Grading involves shaping the land’s surface to achieve desired elevations and slopes. Excavation refers to the removal of earth, rock, or other materials from a site.
These processes serve multiple purposes in construction. They prepare the ground for foundations, manage water drainage, and create level surfaces for structures. Proper grading and excavation also help prevent erosion and minimize flood risks.
Grading and excavation are crucial aspects of commercial construction. Grading is the process of modifying the land’s surface to achieve the desired heights and slopes. Excavation involves the digging up of earth, rocks, or other materials from a location.
These procedures serve various functions in construction. They prepare the terrain for foundations, handle water drainage, and establish flat areas for buildings. Effective grading and excavation also aid in preventing soil erosion and reducing flood hazards.
Commercial grading and excavation projects generally encompass large-scale earth movement. This could involve digging out basements, forming retention basins, or setting up sanitary sewer networks. The process might also encompass removing topsoil or dismantling pre-existing structures.
The extent of grading and excavation efforts varies according to project needs. Common activities include:
What Is the Grading Approval Process?
Inspectors performing a final check for drainage elevation grades, erosion control, and road standards on a commercial excavation project.
The grading approval procedure for commercial excavation undertakings consists of several stages to ensure adherence to local laws. Developers need to present comprehensive plans that illustrate intended alterations to the landscape, including roadway designs and drainage systems.
The initial approval generally necessitates a site survey and soil evaluation. These examinations assist in assessing the viability of the proposed grading and excavation undertakings, taking into account elements like soil stability and potential effects on nearby areas.
After plans receive approval, contractors can start digging and reshaping the land. This usually involves forming suitable slopes for driveways and setting up essential plumbing systems. Continuous inspections are carried out during the procedure to ensure conformity with the approved plans and compliance with local building regulations.
The last phase in the grading approval procedure is a thorough examination of the completed work. Authorities confirm that the finished terrain aligns with the sanctioned plans and fulfills all safety and environmental requirements. Key factors evaluated during this review include:
What Should a Grading Plan Include?
A construction site featuring topographic maps that outline contour elevations, slope, trench locations, stormwater management areas, and machinery access for a grading blueprint
A thorough grading strategy for commercial ventures needs to contain specific topographical details. This includes both current and suggested contours, heights, and inclines, to ensure effective water drainage and the correct positioning of utilities.
The strategy should specify where to dig for underground utilities and septic systems. It also needs to show locations for handling stormwater, such as retention ponds and drainage systems, to avoid water build-up.
Details on access paths for heavy machinery and staging sites are key elements of a grading strategy. These specifics assist in streamlining site operations and limit disturbances during the digging and building stages.
The grading plan must feature measures to control erosion and point out spots for storing soil. It should also meet local rules and environmental guidelines, promoting sustainable development practices. Property owners in Dayton, Oregon, should be mindful that most excavation and filling tasks require grading permits, though there are a few exceptions for minor activities.
Why Grading Matters
A building site with accurate grading, highlighting effective drainage systems and smart land use management
Grading is vital for guaranteeing safety for customers and the durability of structures in commercial projects. Adequate grading stops water from gathering, which lessens the chances of damage to foundations and soil erosion.
In city spaces, proper grading is important for managing waste and following environmental laws. It supports efficient drainage systems and limits the effects of stormwater runoff on nearby properties and ecosystems.
Grading is essential for preparing a site and establishing a solid foundation for construction. It enables effective placement of utilities, roads, and buildings, thereby improving site use and the project’s effectiveness.
The value of grading goes beyond just construction and touches on long-term upkeep and sustainability. Well-done grading lowers continual maintenance expenses and boosts the durability of commercial projects.


