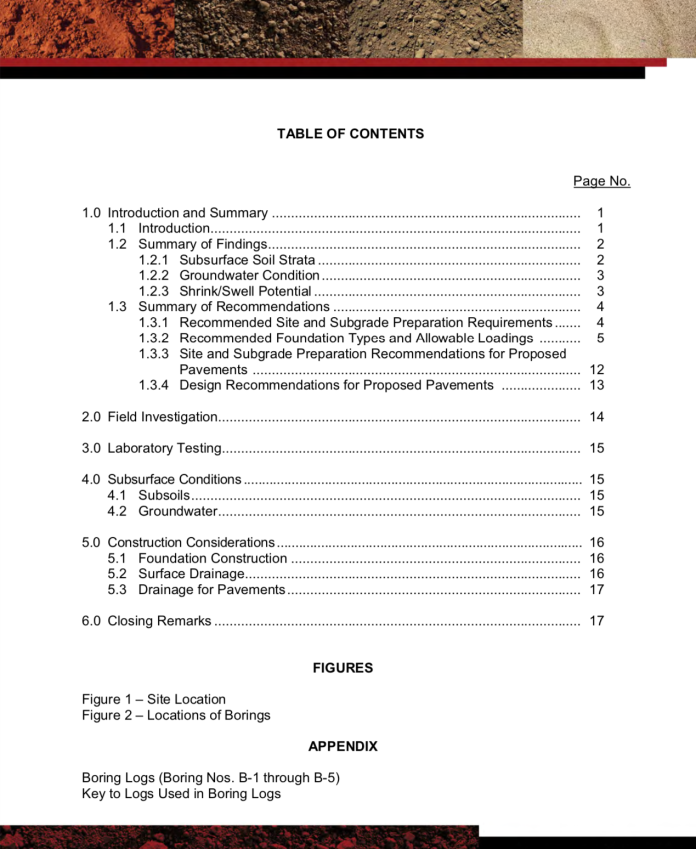A geotechnical report is for building pad preparation and it provides essential information about the soil conditions and recommendations for constructing a stable foundation for a building. But not only that, in commercial projects it also provides recommendations for the parking lot, trenching for the utilities of the project. It analyzes soil properties like composition, moisture levels, and stability to determine if the site is suitable for construction and what steps are needed to prepare the building pad or parking lot. This report is crucial for ensuring the long-term stability of the structure and preventing potential issues like settlement or cracking.
Key aspects of a geotechnical report for building pad preparation:
The report contains and assesses the existing soil conditions, including soil types, moisture content, and potential for settlement or instability.
Soil Compaction Recommendations: It provides specific recommendations on how to compact the soil to achieve the required density and stability for the building pad. This includes the type of compaction equipment, compaction layers, and moisture content.
Foundation Design Recommendations: The report may also include recommendations for foundation design, such as shallow or deep foundations, based on the soil conditions and the type of structure.
Excavation and Fill Requirements: It may specify areas that need to be excavated and filled to create a level and stable building pad.
Slope Stability Analysis: If the site has slopes, the report will analyze their stability and provide recommendations for stabilization measures like cut and fill slopes or retaining walls.
Groundwater Assessment: The report will assess the presence and depth of groundwater and provide recommendations for drainage or other measures to manage groundwater issues.
Material Specifications: It may specify the type of fill material to be used, if needed, and provide recommendations for its placement and compaction.
Monitoring Requirements: The report may recommend monitoring the site during construction to ensure that the recommendations are being followed and to address any unforeseen issues.
What is the Importance of a Geotechnical Report:
Ensures Structural Stability: By providing detailed information about the soil conditions and recommendations for construction, the report helps ensure that the building is constructed on a stable and reliable foundation.
Prevents Costly Problems: Addressing potential issues like settlement or instability early on, through the recommendations in the report, can prevent costly repairs and damage later on.
Compliance with Regulations: Geotechnical reports are often required by local building codes and regulations, ensuring that the construction project meets minimum standards for safety and stability.
Typically, geotechnical reports are broken down into sections discussing the property, area geology, field and laboratory tests and their results, and then the engineering recommendations. Anyone can do the above except provide recommendations. The recommendations are the opinions of the engineer who wrote the report.
This report have sections about:
Earthmoving: are the soils on site sensitive to moisture damage? Do they have the potential to shrink or swell? Do they anticipate unstable/weak soils in areas they investigated or in low-lying areas?
Fill/backfill: are the soils on site suitable for reuse as structural backfill?
Groundwater: was it encountered? If so, where and at what depths? This may be important if you’re planning on having a basement or using a well for water.
Foundations: This section should indicate the allowable bearing capacity the structural engineer/architect should design the the foundations for and which soil layers provide this capacity. This section should indicate what repairs you need to make if you encounter soft/weak/swelling soils beneath your foundations.
Slabs/pavements: If you plan on a slab-on-grade, recommendations for prepping the building pad and concrete slab are here. Also, a typical pavement section may also be provided.
A geotechnical investigative report is written once the necessary soil tests are completed. These tests are mostly likely Standard Penetration Tests or borings. Other common tests may include hand-hammers or penetrometers.
Once the tests are completed in the field, the results are analyzed. Then the engineer responsible for the geotechnical portion of your project can write the report. The soils report will summarize the soil conditions found on site as well as set forth the recommendations for the kind of foundation that should be used on the site. This is inclusive of how the pad for the foundation should be prepared.
We need to main Test, and they are the Proctor & Densities
A Proctor test, also known as a Proctor compaction test, is a laboratory method used to determine the optimal moisture content at which a soil reaches its maximum density. This test is crucial for ensuring soil stability in construction projects by identifying the ideal moisture level for achieving maximum compaction.
Your proctor test is necessary every time you are prepping a pad because it acts as a control group for all other tests to be compared to.
The densities tests is the gauge of the compaction level of the soil as the building pad is being prepped. Density tests may also be called Soil Compaction Tests.
Once you have your test you can continue forward to start with concrete then go vertical in the construction process


